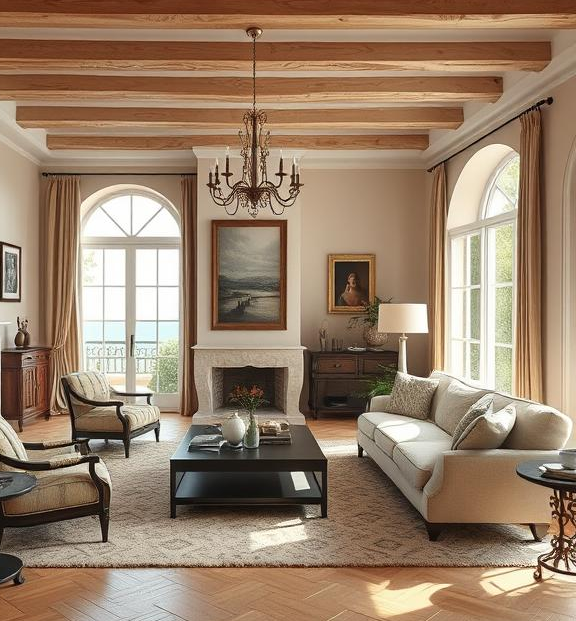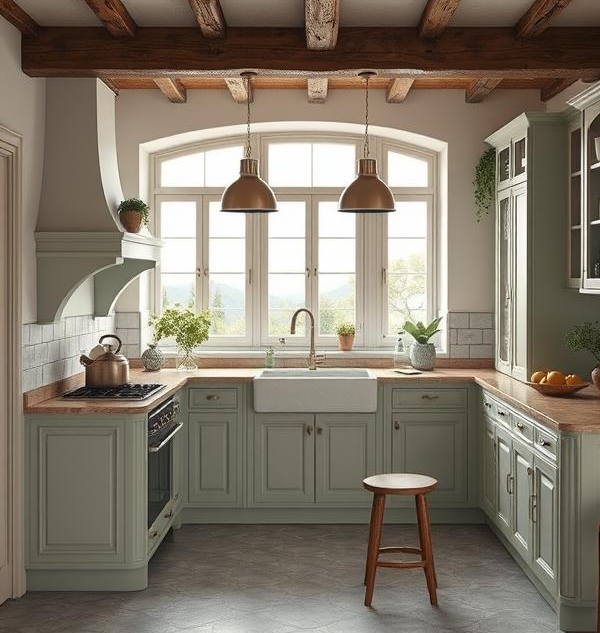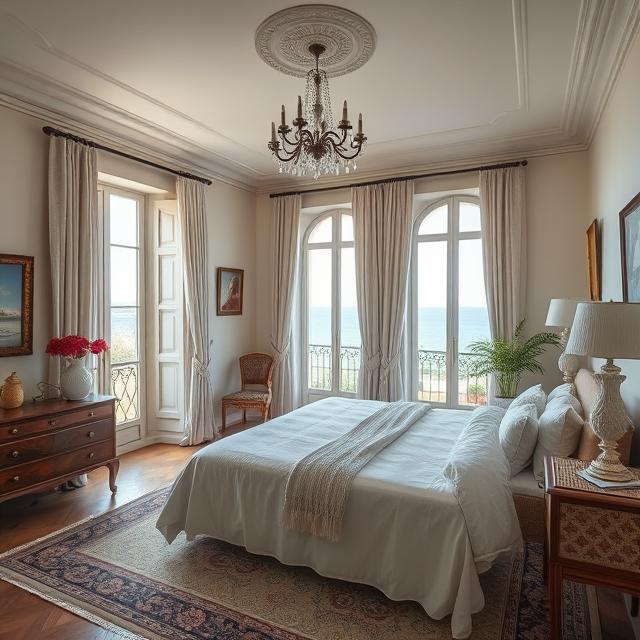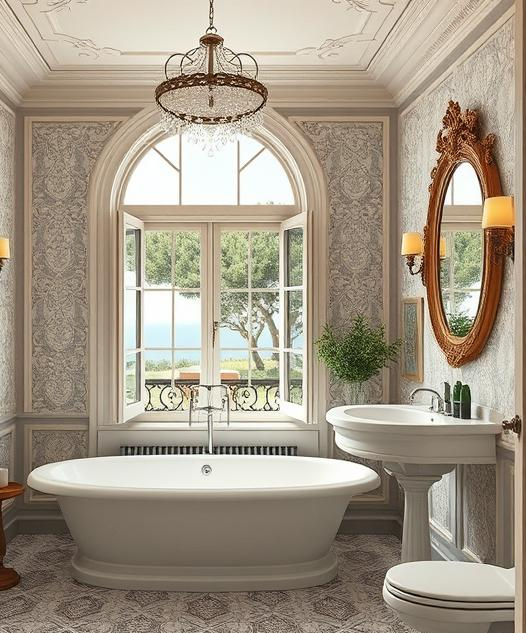
Concept - Villefranche - Eclectic Hillside Retreat
Harmonious Provencal Elegance: A Transatlantic Retreat in Historic Villefranche-sur-Mer
Set in the hills above Villefranche-sur-Mer, between Nice and Monaco, this two-storey villa apartment concept draws on the character of its early 20th-century architecture while introducing a calm, contemporary sensibility. With panoramic views over the bay, original marble floors, and generous terraces, the design explores how a historic villa can be adapted into a relaxed yet elegant holiday home.
A Tapestry of History: Villefranche-sur-Mer’s Enduring Legacy
Founded in 1295, Villefranche-sur-Mer has long attracted visitors to its deep natural harbour and pastel-hued streets. The old town’s winding lanes, lively markets, and landmark citadel reflect a layered history that continues to shape the area’s identity. Perched just above the port, the villa forms part of this historic fabric, offering both privacy and proximity to the town below.
Design Vision: Marrying Provencal Warmth with Eclectic Flair
This concept reimagines the apartment as a light-filled retreat that balances heritage and modern comfort. The focus is on preserving architectural character while refining layouts and finishes to suit contemporary living.
Key Features:
Provencal Foundation with Eclectic Accents
Original features such as exposed beams and ornate wall detailing are retained and softened with natural materials and a muted palette. An open-plan living area connects to a terrace, encouraging an easy flow between indoors and outdoors.
Garden Integration
Ground-floor access to the garden creates a strong connection with the landscape. Terracotta paving, olive trees and lavender planting frame a relaxed outdoor space designed for gatherings, while the upper balcony provides a quieter spot to take in the sea views.
Culinary Harmony
The kitchen blends traditional elements with modern functionality. Timber cabinetry, stone surfaces and considered lighting create a welcoming and practical space at the heart of the home.
Bedrooms: A Dialogue of Cultures
The bedroom suites are designed as calm, understated spaces, with soft textures and natural tones complementing the villa’s historic structure. En-suite bathrooms feature artisanal tiles and quality fittings, pairing contemporary comfort with timeless materials.
Blending Heritage and Contemporary Living
As a concept project, this design explores the potential of a historic villa apartment in one of the Riviera’s most picturesque towns. By honouring original features and integrating thoughtful, modern interventions, the vision creates a harmonious balance between past and present — ideal for a tranquil Mediterranean retreat.





